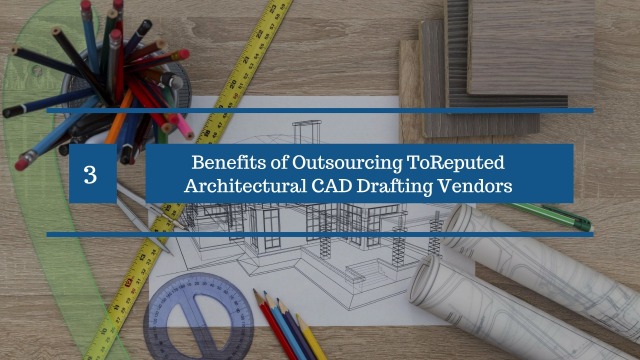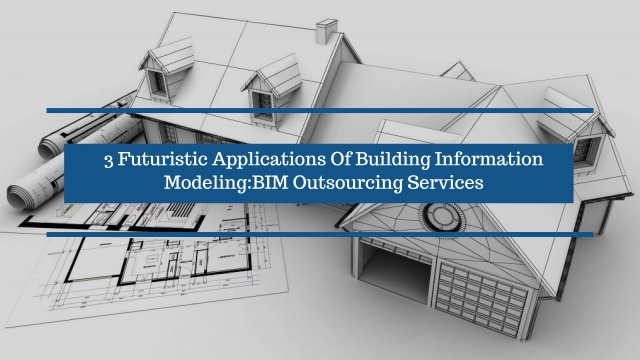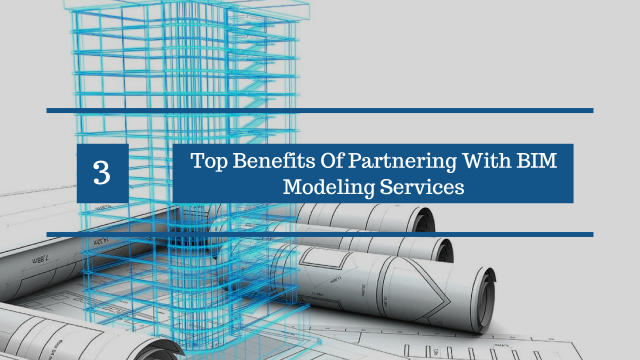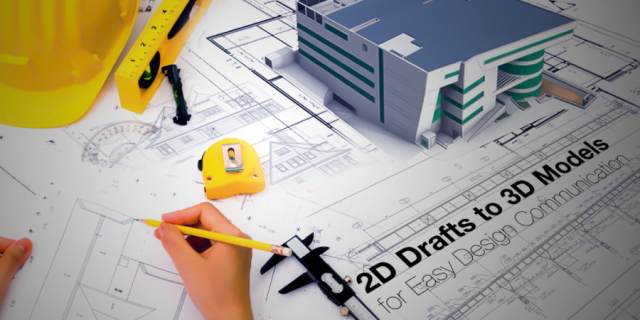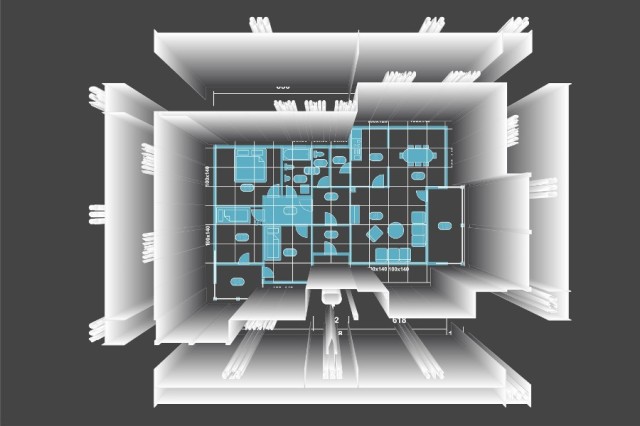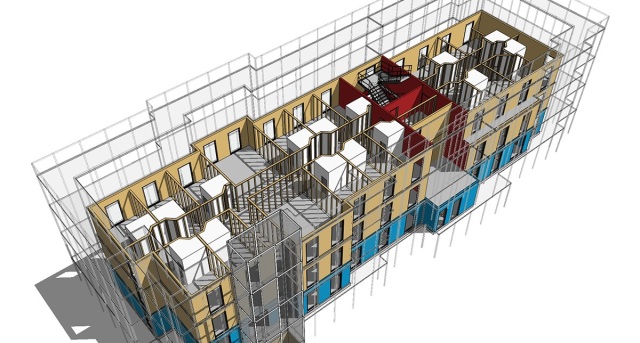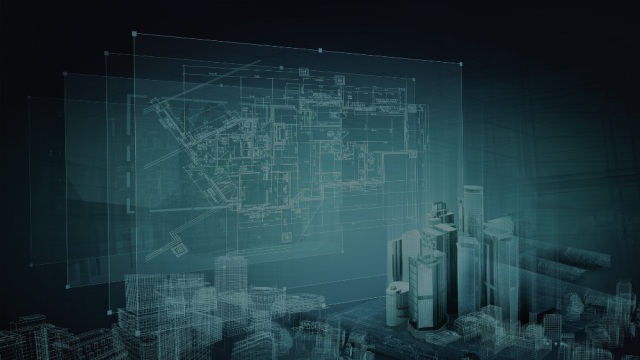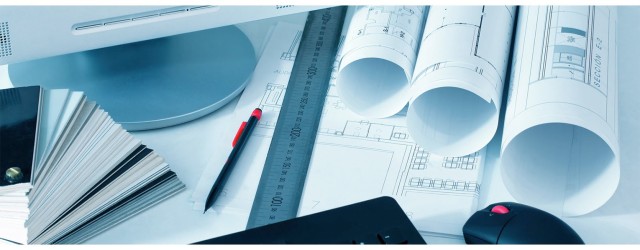BIM Modeling Services offers certain tools and features that have the potential to make the building process more efficient and client friendly. The post continues to enumerate the main benefits of using this new-age process.
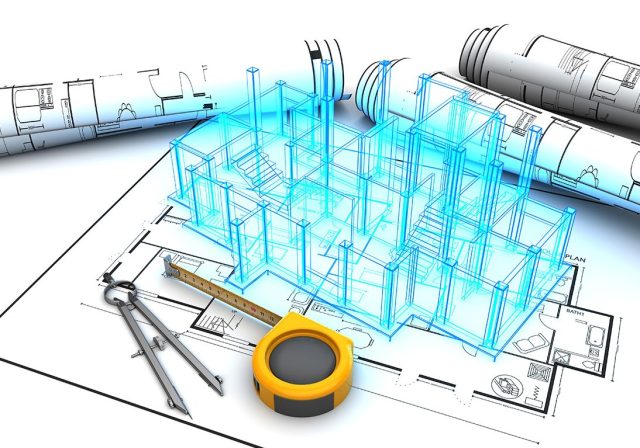
5 Great Benefits Of Partnering With BIM Modeling Services
Reputed vendors offering Building Information Modeling Services like The AEC Associates employ a system that can make the entire building process faster, more efficient and less error-prone. Unlike other existing building systems, providers of Building Information Modeling services are able to work in 5 dimensions,cost and time being the two added dimensions, and minimize the loss of information at the time of project being handed over from one team to the next. BIM offers several other benefits to both the industry professionals and the clients alike;we continue to enumerate these benefits here.
- Enveloping the entire lifecycle of a structure:
All the existing building systems own the responsibility of a structure only till the commissioning stage, but the involvement of Building Information Modeling services extends throughout the lifespan of a building. All the processes from the early conceptualization to the demolition of the building- cost management, construction management, project management and facility operations etc- are supported by the project team.
- Efficient project management:
BIM is a comprehensive pool of information available to all the stakeholders, it facilitates a more efficient facilities management. Availability of right information at the right time allows the building owners/ operators to run the facility in a more proficient way and minimize wastage of resources. A BIM manager also ensures an efficient management of information systems during the complete building lifespan and develops a system to support multi-disciplinary building information models.
- Improving energy efficiency:
Providers of Building Information Modeling services can help the occupants of a large facility (like skyscrapers) track their energy usage and general habits. The inhabitants can alter their habits to avoid wasteful practices in order to effectively make the buildings more energy efficient.
BIM is a powerful tool in the arsenal of the building professionals;one can partner with reputed vendors of Building Information services for consistently producing functionally superior and aesthetically breathtaking buildings. In addition, BIM also offers numerous benefits for the building owners, it’s really the future of the building industry.
https://www.theaecassociates.com/architecture-cad-documentation-services-outsourcing/
https://www.theaecassociates.com/architectural-pdf-to-cad-conversion-services-company/
https://www.theaecassociates.com/architectural-cad-design-and-drafting-services/
https://www.theaecassociates.com/architectural-construction-documentation-services/
https://www.theaecassociates.com/architectural-cad-drafting-services/
